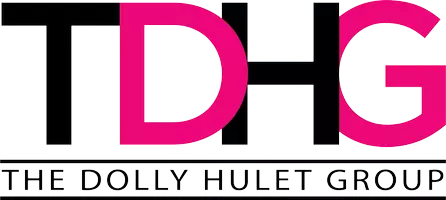
1065 Blue Sands CT Henderson, NV 89011
3 Beds
2 Baths
1,313 SqFt
UPDATED:
Key Details
Property Type Single Family Home
Sub Type Single Family Residence
Listing Status Active
Purchase Type For Sale
Square Footage 1,313 sqft
Price per Sqft $293
Subdivision South Valley Ranch-Parcel 5A
MLS Listing ID 2715564
Style One Story
Bedrooms 3
Full Baths 2
Construction Status Resale
HOA Fees $60/qua
HOA Y/N Yes
Year Built 1999
Annual Tax Amount $1,490
Lot Size 5,662 Sqft
Acres 0.13
Property Sub-Type Single Family Residence
Property Description
Set on a spacious lot with a low HOA and access to the community park, the open layout flows effortlessly from room to room, ideal for family living and entertaining. Perfectly situated in a prime Henderson location near Sunset Station and Galleria, shopping, dining, and entertainment are just minutes away. With thoughtful updates, modern upgrades, and a turnkey design, this home is ready for you to move in and start enjoying the lifestyle you've been dreaming of.
Location
State NV
County Clark
Zoning Single Family
Direction East on Broadbent, R on Sunbonnet, left on Aspen Peak, Left on Spotted Bull, Right on Hitchen Post, Left on Blue Sands
Rooms
Primary Bedroom Level No
Interior
Interior Features Primary Downstairs, Window Treatments
Heating Central, Gas
Cooling Central Air, Electric
Flooring Carpet, Ceramic Tile
Furnishings Unfurnished
Fireplace No
Window Features Blinds
Appliance Dryer, Gas Cooktop, Disposal, Refrigerator, Washer
Laundry Gas Dryer Hookup, Main Level, Laundry Room
Exterior
Exterior Feature Private Yard
Parking Features Attached, Garage, Private
Garage Spaces 2.0
Fence Block, Back Yard
Utilities Available Cable Available
Amenities Available Basketball Court, Playground, Park
Water Access Desc Public
Roof Type Pitched,Tile
Garage Yes
Private Pool No
Building
Lot Description Front Yard, Landscaped, < 1/4 Acre
Faces East
Story 1
Sewer Public Sewer
Water Public
Construction Status Resale
Schools
Elementary Schools Josh, Stevens, Josh, Stevens
Middle Schools Cortney Francis
High Schools Basic Academy
Others
HOA Name South Valley Ranch
HOA Fee Include Association Management
Senior Community No
Tax ID 161-35-617-053
Acceptable Financing Cash, Conventional, FHA, VA Loan
Listing Terms Cash, Conventional, FHA, VA Loan
Virtual Tour https://www.propertypanorama.com/instaview/las/2715564







