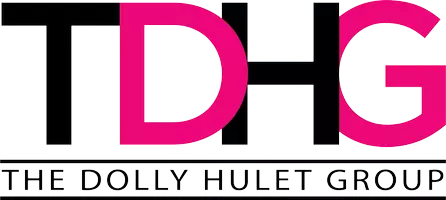
3541 Desert Cliff ST #101 Las Vegas, NV 89129
2 Beds
2 Baths
1,242 SqFt
UPDATED:
Key Details
Property Type Condo
Sub Type Condominium
Listing Status Active
Purchase Type For Rent
Square Footage 1,242 sqft
Subdivision Gowan Cliff Shadows Condo
MLS Listing ID 2715370
Style Two Story
Bedrooms 2
Full Baths 2
HOA Y/N Yes
Year Built 2004
Lot Size 5,244 Sqft
Acres 0.1204
Property Sub-Type Condominium
Property Description
Location
State NV
County Clark
Community Pool
Zoning Multi-Family
Direction NV-613/Summerlin Pkwy W. Continue on NV-613/Summerlin Pkwy West to W Cheyenne Ave. Exit 30 from Co Road 215 N/Clark County 215 N. Take Shadows Pkwy to Desert Cliff St.
Rooms
Primary Bedroom Level No
Interior
Interior Features Ceiling Fan(s), Pot Rack, Window Treatments
Heating Central, Gas
Cooling Central Air, Electric
Flooring Tile
Fireplaces Number 1
Fireplaces Type Gas, Living Room
Furnishings Unfurnished
Fireplace Yes
Window Features Blinds
Appliance Dryer, Dishwasher, Disposal, Gas Range, Microwave, Refrigerator, Washer/Dryer, Washer/DryerAllInOne, Washer
Laundry Gas Dryer Hookup, Laundry Room
Exterior
Parking Features Assigned, Attached, Covered, Garage, Garage Door Opener
Garage Spaces 1.0
Carport Spaces 1
Fence None
Pool Community
Community Features Pool
Utilities Available Cable Available
Amenities Available Clubhouse, Fitness Center, Gated, Pool, Spa/Hot Tub
Roof Type Pitched,Tile
Garage Yes
Private Pool No
Building
Lot Description < 1/4 Acre
Faces North
Story 2
Sewer Public Sewer
Schools
Elementary Schools Conners, Eileen, Conners, Eileen
Middle Schools Leavitt Justice Myron E
High Schools Centennial
Others
Pets Allowed false
Senior Community No
Tax ID 137-12-312-033
Pets Allowed No
Virtual Tour https://www.propertypanorama.com/instaview/las/2715370







