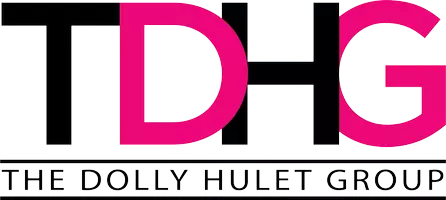
121 Stablewood CT North Las Vegas, NV 89084
4 Beds
3 Baths
1,747 SqFt
UPDATED:
Key Details
Property Type Single Family Home
Sub Type Single Family Residence
Listing Status Active
Purchase Type For Rent
Square Footage 1,747 sqft
Subdivision Twilight At North Ranch
MLS Listing ID 2722088
Style One Story
Bedrooms 4
Full Baths 2
Half Baths 1
HOA Y/N Yes
Year Built 2009
Lot Size 7,405 Sqft
Acres 0.17
Property Sub-Type Single Family Residence
Property Description
Location
State NV
County Clark
Zoning Single Family
Direction 215 east past Aliante Parkway and exit 5th Street. South to first stop light which is Dorrell, right, follow signs to Harmoney Point - Community on the left
Rooms
Primary Bedroom Level No
Interior
Interior Features Bedroom on Main Level, Primary Downstairs, Window Treatments
Heating Central, Gas
Cooling Central Air, Electric
Flooring Carpet, Tile
Furnishings Unfurnished
Fireplace No
Window Features Window Treatments
Appliance Dryer, Dishwasher, Disposal, Gas Range, Microwave, Refrigerator, Washer/Dryer, Washer/DryerAllInOne, Washer
Laundry Gas Dryer Hookup, Laundry Room
Exterior
Parking Features Garage, Private
Garage Spaces 2.0
Fence Block, Back Yard
Utilities Available Cable Available
Amenities Available Gated, Playground, Park
Roof Type Tile
Garage Yes
Private Pool No
Building
Faces North
Story 1
Schools
Elementary Schools Hayden, Don E., Hayden, Don E.
Middle Schools Findlay Clifford O.
High Schools Legacy
Others
Pets Allowed true
Senior Community No
Tax ID 124-22-610-055
Pets Allowed Yes, Negotiable
Virtual Tour https://www.propertypanorama.com/instaview/las/2722088







