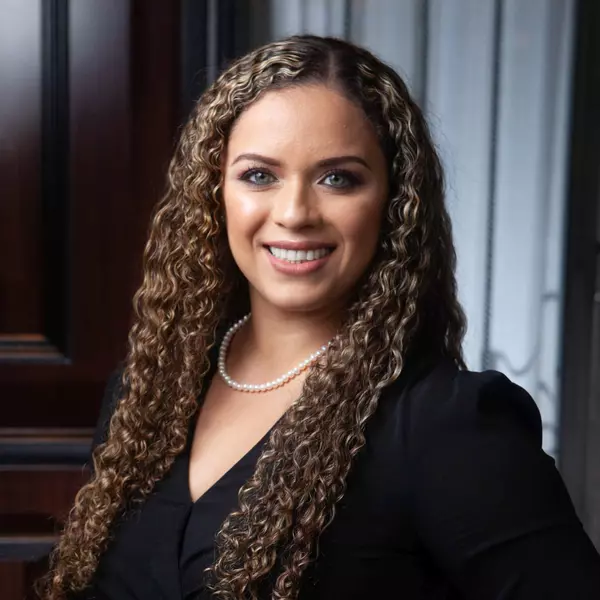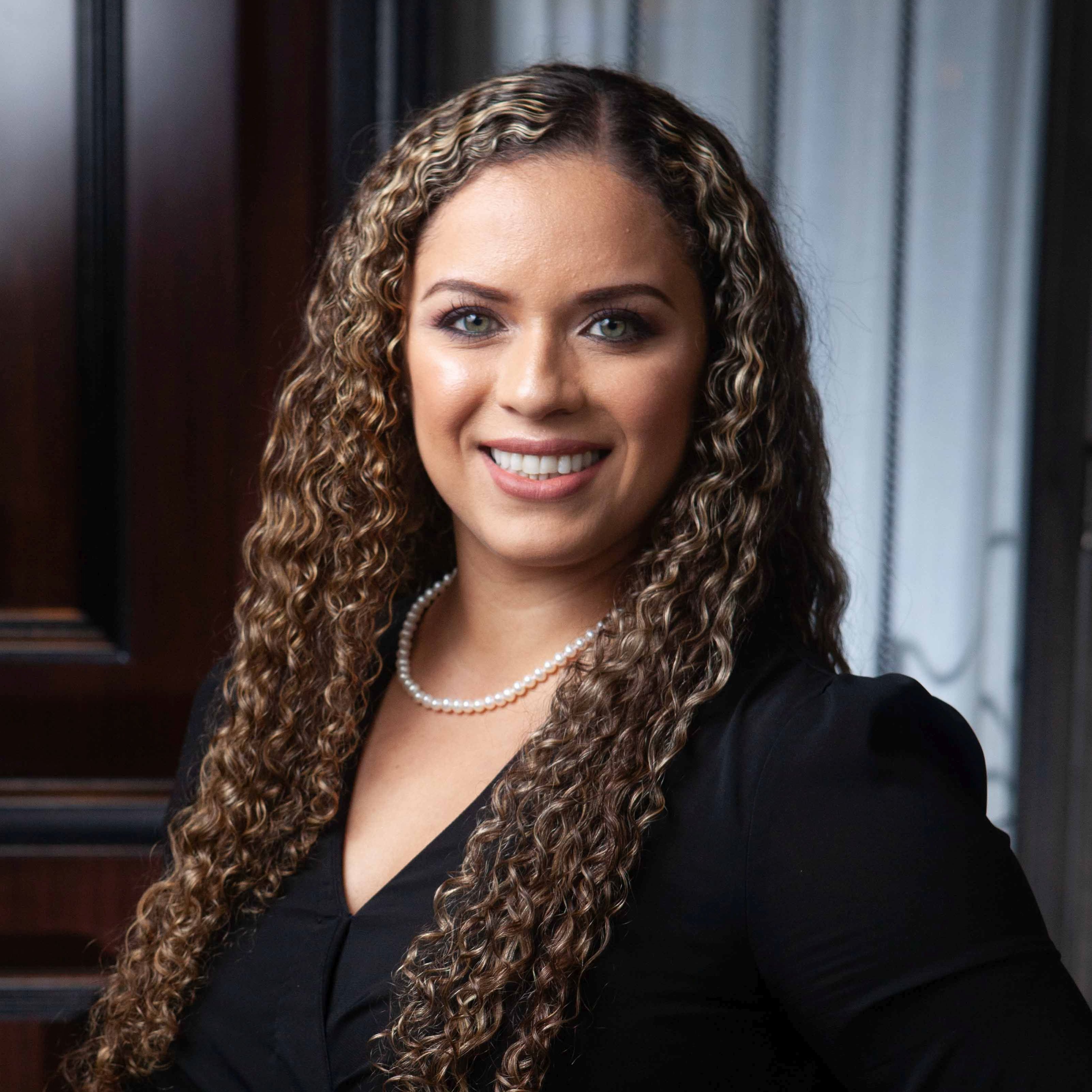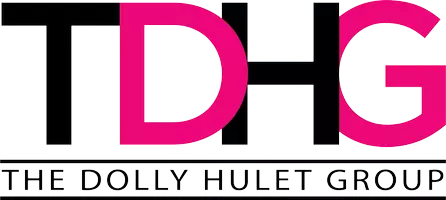
1007 Paradise View ST Henderson, NV 89052
6 Beds
3 Baths
3,717 SqFt
UPDATED:
Key Details
Property Type Single Family Home
Sub Type Single Family Residence
Listing Status Active
Purchase Type For Rent
Square Footage 3,717 sqft
Subdivision Maryland Eastern South #1-By Lewis Homes
MLS Listing ID 2723803
Style Two Story
Bedrooms 6
Full Baths 3
HOA Y/N Yes
Year Built 2001
Lot Size 6,534 Sqft
Acres 0.15
Property Sub-Type Single Family Residence
Property Description
Welcome to this beautiful home in Henderson's desirable 89052 area!
This inviting property features 6 bedrooms, 3 full bathrooms, a 3-car garage PLUS a loft.
2 of the bedrooms are conveniently located downstairs with easy access to a full bathroom. All other bedrooms and the loft are located upstairs.
The spacious primary suite is fantastic, offering a versatile retreat which you can use a reading corner or home office nook. This bedroom is seamlessly connected to a luxurious ensuite bathroom with separate shower and soaking tub and two walk-in closets.
Downstairs, enjoy an open-concept living area with a well-design kitchen with easy access to a gorgeous backyard great for everyday living and gatherings.
To make this home even better, this property has SOLAR PANELS no extra charge to the Tenant!!!
Don't miss the chance to make this home yours, schedule a tour today!
Location
State NV
County Clark
Zoning Single Family
Direction Exit 215 on Saint Rose Pkwy and go South on Saint Rose Pkwy. Left on Eastern Ave. Right on Coronado Center Dr. Left on Sundridge Heights Pkwy.
Rooms
Primary Bedroom Level No
Interior
Interior Features Bedroom on Main Level, Ceiling Fan(s), Window Treatments
Heating Central, Gas
Cooling Central Air, Electric
Flooring Laminate, Tile
Furnishings Unfurnished
Fireplace No
Window Features Blinds
Appliance Built-In Gas Oven, Double Oven, Dryer, Dishwasher, Disposal, Microwave, Refrigerator, Washer/Dryer, Washer/DryerAllInOne, Washer
Laundry Gas Dryer Hookup, Main Level, Laundry Room
Exterior
Parking Features Garage, Private
Garage Spaces 2.0
Fence Block, Back Yard
Utilities Available Cable Available
Roof Type Tile
Garage Yes
Private Pool No
Building
Faces East
Story 2
Schools
Elementary Schools Taylor, Glen C., Taylor, Glen C.
Middle Schools Miller Bob
High Schools Coronado High
Others
Pets Allowed true
Senior Community No
Tax ID 177-36-710-002
Pets Allowed Yes, Negotiable
Virtual Tour https://www.propertypanorama.com/instaview/las/2723803







