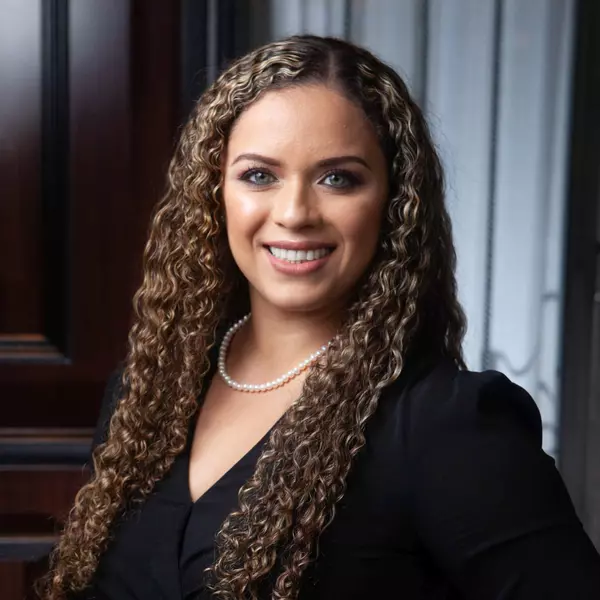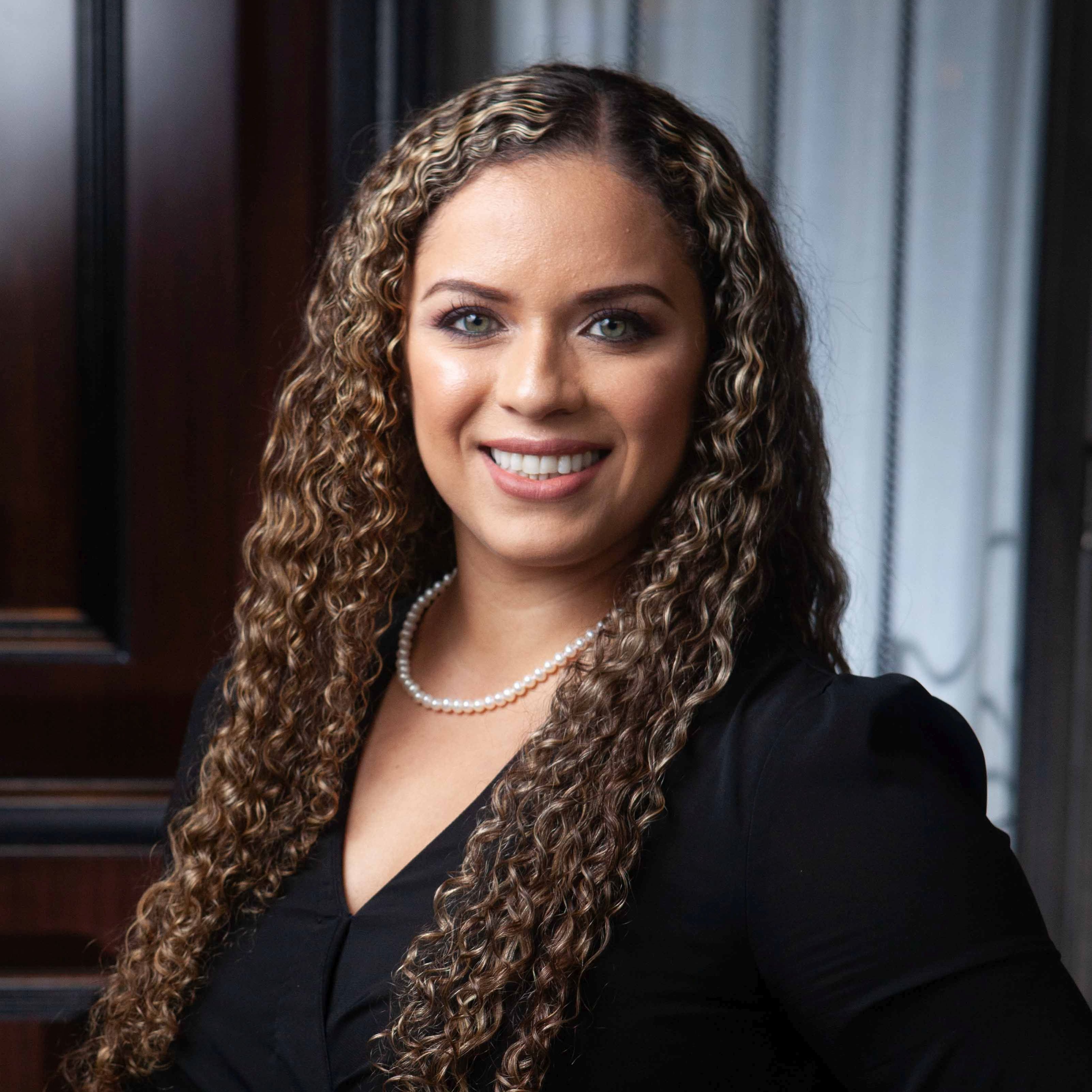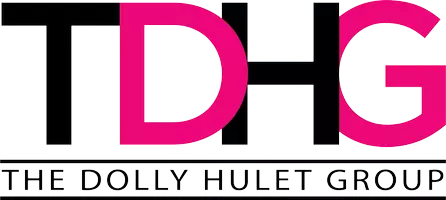
2142 High Mesa DR Henderson, NV 89012
2 Beds
2 Baths
1,214 SqFt
UPDATED:
Key Details
Property Type Single Family Home
Sub Type Single Family Residence
Listing Status Active
Purchase Type For Sale
Square Footage 1,214 sqft
Price per Sqft $304
Subdivision Del Webb Communities
MLS Listing ID 2725215
Style One Story
Bedrooms 2
Full Baths 1
Three Quarter Bath 1
Construction Status Resale
HOA Fees $1,143/ann
HOA Y/N Yes
Year Built 1997
Annual Tax Amount $1,741
Lot Size 4,791 Sqft
Acres 0.11
Property Sub-Type Single Family Residence
Property Description
Location
State NV
County Clark
Community Pool
Zoning Single Family
Direction 215 to Valle Verde - go South on Valle Verde, Right on Horizon Ridge Pkwy, Right on High Mesa, follow around to 2142 on the right side.
Rooms
Primary Bedroom Level No
Interior
Interior Features Bedroom on Main Level, Ceiling Fan(s), Primary Downstairs, Window Treatments
Heating Central, Gas
Cooling Central Air, Electric
Flooring Carpet, Laminate, Tile
Furnishings Unfurnished
Fireplace No
Window Features Blinds,Double Pane Windows,Window Treatments
Appliance Dryer, Dishwasher, Disposal, Gas Range, Microwave, Refrigerator, Washer
Laundry Electric Dryer Hookup, In Garage
Exterior
Exterior Feature Patio, Sprinkler/Irrigation
Parking Features Attached, Garage, Garage Door Opener, Inside Entrance, Private, Shelves
Garage Spaces 2.0
Fence None
Pool Community
Community Features Pool
Utilities Available Underground Utilities
Amenities Available Clubhouse, Fitness Center, Golf Course, Pool, Recreation Room, Tennis Court(s)
Water Access Desc Public
Roof Type Pitched,Tile
Porch Covered, Patio
Garage Yes
Private Pool No
Building
Lot Description Drip Irrigation/Bubblers, Desert Landscaping, Landscaped, Rocks, < 1/4 Acre
Faces South
Story 1
Sewer Public Sewer
Water Public
Construction Status Resale
Schools
Elementary Schools Twitchell, Neil C., Twitchell, Neil C.
Middle Schools Webb, Del E.
High Schools Coronado High
Others
HOA Name Sun City McDonald Ra
HOA Fee Include Association Management,Recreation Facilities,Reserve Fund
Senior Community Yes
Tax ID 178-29-112-155
Acceptable Financing Cash, Conventional, FHA, VA Loan
Listing Terms Cash, Conventional, FHA, VA Loan







