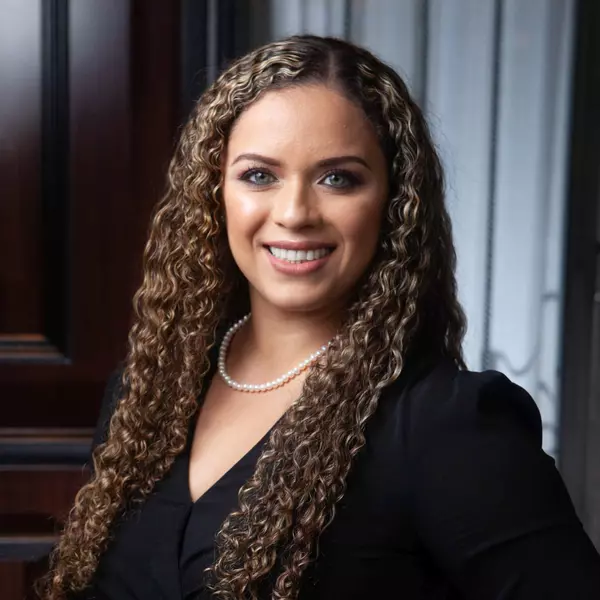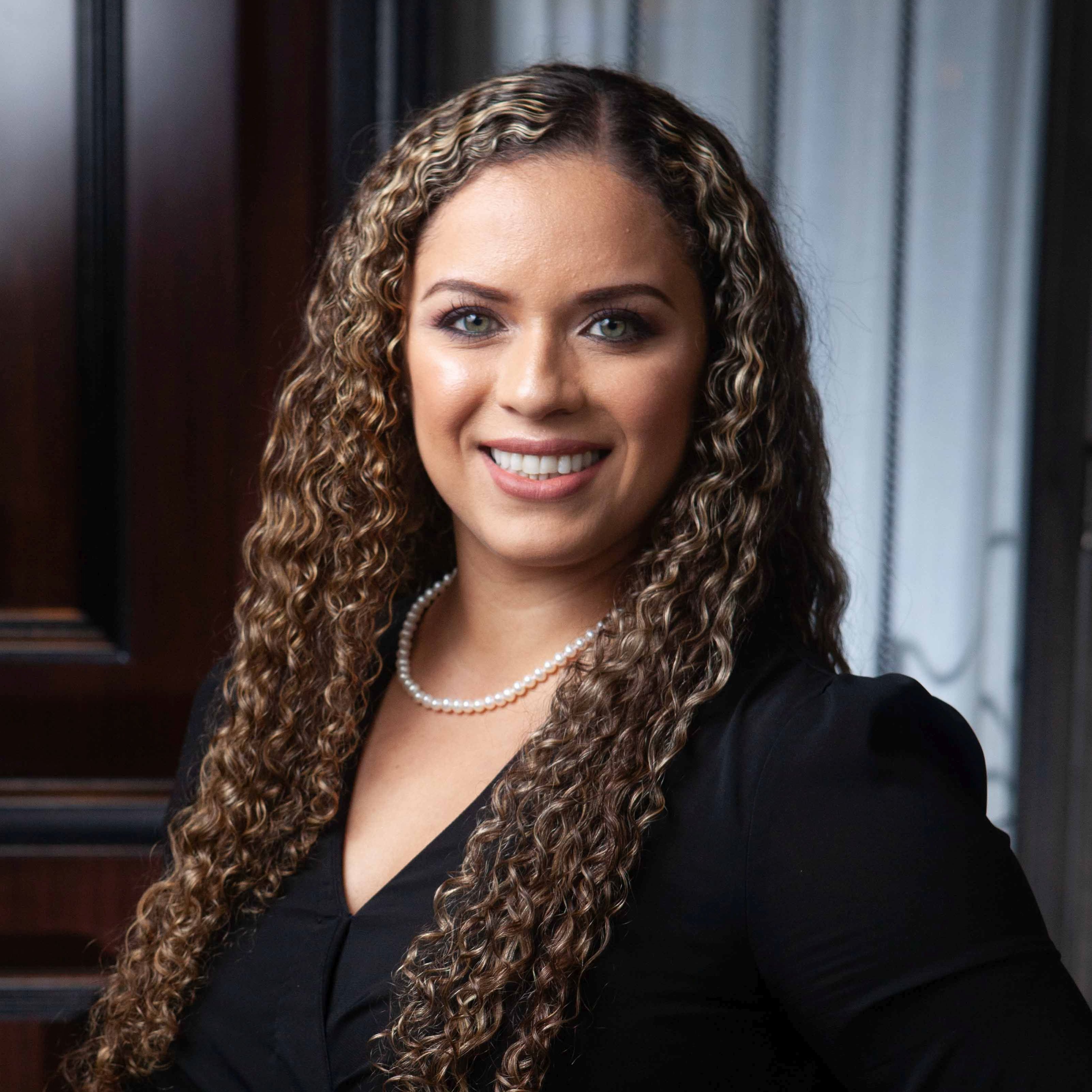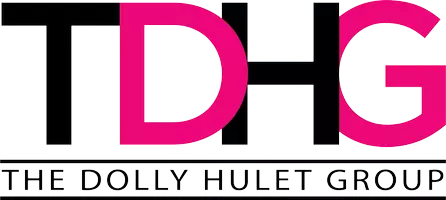
7334 N Decatur BLVD #2 Las Vegas, NV 89131
3 Beds
3 Baths
1,768 SqFt
UPDATED:
Key Details
Property Type Townhouse
Sub Type Townhouse
Listing Status Active
Purchase Type For Rent
Square Footage 1,768 sqft
Subdivision Valley Vista Parcel 34
MLS Listing ID 2725559
Style Two Story
Bedrooms 3
Full Baths 2
Three Quarter Bath 1
HOA Y/N Yes
Year Built 2021
Lot Size 7,501 Sqft
Acres 0.1722
Property Sub-Type Townhouse
Property Description
Location
State NV
County Clark
Community Pool
Zoning Multi-Family
Direction From 215 Bruce Woodbury Beltway E exit left on Decatur. Go ahead two blocks past Deer Springs and Elkhorn into Roxbury
Interior
Interior Features Bedroom on Main Level, Ceiling Fan(s), Primary Downstairs, Window Treatments
Heating Central, Gas, High Efficiency
Cooling Central Air, Electric, High Efficiency
Flooring Carpet, Tile
Furnishings Furnished Or Unfurnished
Fireplace No
Window Features Blinds
Appliance Dryer, Dishwasher, Gas Cooktop, Disposal, Microwave, Refrigerator, Water Softener, Washer/Dryer, Washer/DryerAllInOne, Washer
Laundry Gas Dryer Hookup, Main Level, Laundry Room
Exterior
Exterior Feature Private Yard
Parking Features Garage, Private
Garage Spaces 2.0
Fence Back Yard, Metal
Pool Community
Community Features Pool
Utilities Available Cable Available
Amenities Available Dog Park, Gated, Playground, Pool
View Y/N Yes
View Mountain(s)
Roof Type Tile
Garage Yes
Private Pool No
Building
Faces East
Story 2
Schools
Elementary Schools Heckethorn, Howard E., Heckethorn, Howard E.
Middle Schools Saville Anthony
High Schools Shadow Ridge
Others
Pets Allowed true
Senior Community No
Tax ID 124-18-413-108
Pets Allowed Yes, Negotiable
Virtual Tour https://www.propertypanorama.com/instaview/las/2725559







