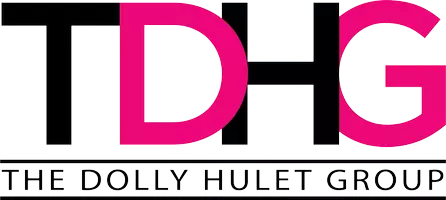
9119 Glennon AVE Las Vegas, NV 89148
3 Beds
3 Baths
1,390 SqFt
UPDATED:
Key Details
Property Type Single Family Home
Sub Type Single Family Residence
Listing Status Active
Purchase Type For Sale
Square Footage 1,390 sqft
Price per Sqft $291
Subdivision Warm Spgs Quarterhorse
MLS Listing ID 2725825
Style Two Story
Bedrooms 3
Full Baths 2
Half Baths 1
Construction Status Resale
HOA Fees $59/mo
HOA Y/N Yes
Year Built 2004
Annual Tax Amount $1,325
Lot Size 1,742 Sqft
Acres 0.04
Property Sub-Type Single Family Residence
Property Description
Location
State NV
County Clark
Zoning Single Family
Direction Durango and Warm Springs, Go West on Warm Springs, Left on Van Cleef and Left on Glennon Avenue, house in the corner
Interior
Heating Central, Gas
Cooling Central Air, Electric
Flooring Carpet, Hardwood, Linoleum, Vinyl
Furnishings Unfurnished
Fireplace No
Appliance Dryer, Dishwasher, Disposal, Gas Range, Microwave, Washer
Laundry Gas Dryer Hookup, Upper Level
Exterior
Exterior Feature None, Porch
Parking Features Garage, Private, Storage, Guest
Garage Spaces 1.0
Fence Brick, Back Yard
Water Access Desc Public
Roof Type Tile
Porch Porch
Garage Yes
Private Pool No
Building
Lot Description Desert Landscaping, Landscaped, < 1/4 Acre
Faces North
Story 2
Sewer Public Sewer
Water Public
Construction Status Resale
Schools
Elementary Schools Tanaka, Wayne N., Tanaka, Wayne N.
Middle Schools Faiss, Wilbur & Theresa
High Schools Sierra Vista High
Others
HOA Name Terra west
HOA Fee Include Reserve Fund
Senior Community No
Tax ID 176-08-112-134
Ownership Single Family Residential
Security Features Security System Owned
Acceptable Financing Cash, Conventional, FHA, VA Loan
Listing Terms Cash, Conventional, FHA, VA Loan
Virtual Tour https://www.propertypanorama.com/instaview/las/2725825







