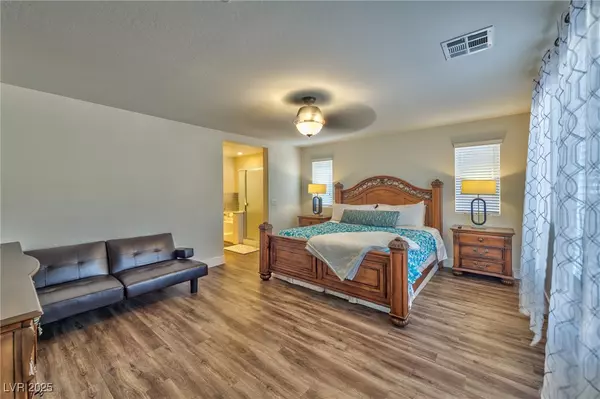
5630 Aspen Heights DR Las Vegas, NV 89118
4 Beds
3 Baths
2,707 SqFt
UPDATED:
Key Details
Property Type Single Family Home
Sub Type Single Family Residence
Listing Status Active
Purchase Type For Rent
Square Footage 2,707 sqft
Subdivision Monterra Phase 2
MLS Listing ID 2726003
Style Two Story
Bedrooms 4
Full Baths 2
Half Baths 1
HOA Y/N Yes
Year Built 2016
Lot Size 5,662 Sqft
Acres 0.13
Property Sub-Type Single Family Residence
Property Description
Location
State NV
County Clark
Zoning Single Family
Direction From 215/Jones, N on Jones, L on Russell, R on Torrey Pines, R on Estella Hills, R on Aspen Heights, The property is on the LEFT.
Interior
Interior Features Bedroom on Main Level, Window Treatments
Heating Central, Gas
Cooling Central Air, Electric
Flooring Luxury Vinyl Plank
Furnishings Furnished
Fireplace No
Window Features Blinds
Appliance Dryer, Dishwasher, Disposal, Gas Range, Microwave, Refrigerator, Washer/Dryer, Washer/DryerAllInOne, Washer
Laundry Gas Dryer Hookup, Laundry Room
Exterior
Parking Features Attached, Garage, Private
Garage Spaces 2.0
Fence Block, Back Yard
Utilities Available Cable Not Available
Roof Type Tile
Garage Yes
Private Pool No
Building
Faces South
Story 2
Schools
Elementary Schools Earl, Marion B., Earl, Marion B.
Middle Schools Sawyer Grant
High Schools Durango
Others
Pets Allowed true
Senior Community No
Tax ID 163-26-820-022
Pets Allowed Yes
Virtual Tour https://www.propertypanorama.com/instaview/las/2726003







