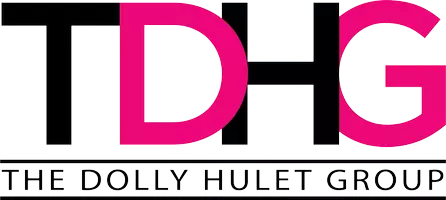$980,000
$999,900
2.0%For more information regarding the value of a property, please contact us for a free consultation.
9369 Shelby Gene CT Las Vegas, NV 89139
5 Beds
5 Baths
4,274 SqFt
Key Details
Sold Price $980,000
Property Type Single Family Home
Sub Type Single Family Residence
Listing Status Sold
Purchase Type For Sale
Square Footage 4,274 sqft
Price per Sqft $229
Subdivision Windham Hills
MLS Listing ID 2453026
Sold Date 01/27/23
Style One Story
Bedrooms 5
Full Baths 4
Half Baths 1
Construction Status Excellent,Resale
HOA Fees $174
HOA Y/N Yes
Year Built 2005
Annual Tax Amount $4,719
Lot Size 0.420 Acres
Acres 0.42
Property Sub-Type Single Family Residence
Property Description
HUGE PRICE REDUCTION! Property appraised for $1,036,000! Luxurious semi-custom home in gated Windham Hills! Featuring a 3 car garage w/ 240 amp for electric car hookup, on almost half an acre, pool size lot, RV parking w/ RV gate & 30 amp electrical hookup! Gourmet kitchen w/ built in refrigerator, granite countertops, walk in pantry, custom cabinets, double ovens, 100 bottle built in wine cooler, breakfast bar, recessed lighting & island! Large master bedroom & bathroom, make up table, double sinks, double shower heads, jacuzzi tub, his & hers walk in closets! Fireplace in the family room, 20x20 tile, large laundry room w/ mud sink, all appliances included & covered patio! New exterior paint, artificial grass in the backyard & pavers for the RV driveway! Water softener, surround sound throughout, 8 ft doors, 10 & 12 ft ceilings, luxurious throughout! There's too much to list, come see this amazing home today! Near freeway access, schools, shopping, Las Vegas Strip & recreational area.
Location
State NV
County Clark
Zoning Single Family
Direction From Silverado Ranch & Valley View, continue N on Valley View, R on Serene, R on Autumn Virginia, L on Frank Derek, R on Shelby Gene to property on the right hand side!
Interior
Interior Features Bedroom on Main Level, Ceiling Fan(s), Primary Downstairs, Pot Rack
Heating Central, Gas, Multiple Heating Units
Cooling Central Air, Electric, 2 Units
Flooring Carpet, Tile
Fireplaces Number 1
Fireplaces Type Family Room, Gas
Furnishings Unfurnished
Fireplace Yes
Window Features Blinds,Double Pane Windows
Appliance Built-In Electric Oven, Double Oven, Dryer, Dishwasher, Gas Cooktop, Disposal, Microwave, Refrigerator, Water Softener Owned, Wine Refrigerator, Washer
Laundry Cabinets, Electric Dryer Hookup, Gas Dryer Hookup, Laundry Room, Sink
Exterior
Exterior Feature Barbecue, Patio, Private Yard, RV Hookup
Parking Features Exterior Access Door, Epoxy Flooring, Electric Vehicle Charging Station(s), Garage, Garage Door Opener, Inside Entrance, Private, RV Hook-Ups, RV Gated, RV Access/Parking, RV Paved
Garage Spaces 3.0
Fence Block, Back Yard
Utilities Available Underground Utilities
Amenities Available Gated
View Y/N Yes
Water Access Desc Public
View Mountain(s)
Roof Type Tile
Porch Covered, Patio
Garage Yes
Private Pool No
Building
Lot Description 1/4 to 1 Acre Lot, Desert Landscaping, Landscaped, Rocks, Synthetic Grass
Faces East
Story 1
Builder Name Desert Oak
Sewer Public Sewer
Water Public
Construction Status Excellent,Resale
Schools
Elementary Schools Ortwein Dennis Es, Ortwein Dennis Es
Middle Schools Tarkanian
High Schools Desert Oasis
Others
HOA Name Windham Hills
HOA Fee Include Association Management
Senior Community No
Tax ID 177-20-311-032
Security Features Controlled Access,Gated Community
Acceptable Financing Cash, Conventional, FHA, VA Loan
Listing Terms Cash, Conventional, FHA, VA Loan
Financing Conventional
Read Less
Want to know what your home might be worth? Contact us for a FREE valuation!

Our team is ready to help you sell your home for the highest possible price ASAP

Copyright 2026 of the Las Vegas REALTORS®. All rights reserved.
Bought with Karla A. Trevino Wardley Real Estate
GET MORE INFORMATION

REALTOR® | License ID: S.171996
9580 W. Sahara Ave., Ste. 200 NV, Las Vegas, Nevada, 89117, USA





