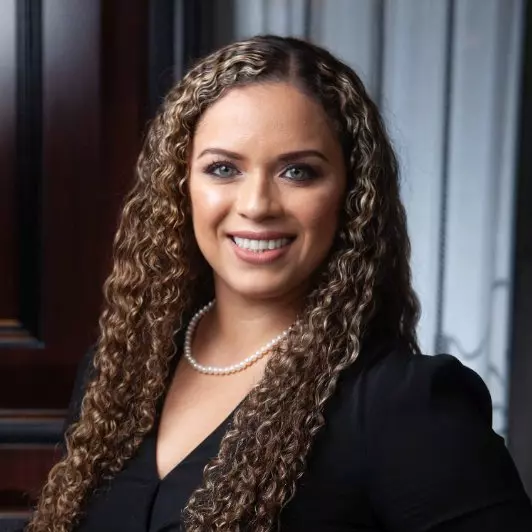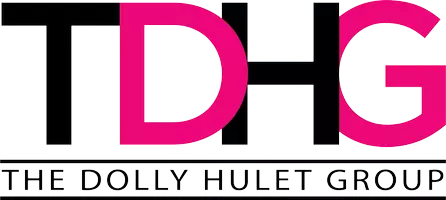$378,000
$399,950
5.5%For more information regarding the value of a property, please contact us for a free consultation.
1101 Woodbridge DR Las Vegas, NV 89108
3 Beds
2 Baths
1,597 SqFt
Key Details
Sold Price $378,000
Property Type Single Family Home
Sub Type Single Family Residence
Listing Status Sold
Purchase Type For Sale
Square Footage 1,597 sqft
Price per Sqft $236
Subdivision Woodland Hills B
MLS Listing ID 2491123
Sold Date 05/31/23
Style One Story
Bedrooms 3
Full Baths 2
Construction Status Good Condition,Resale
HOA Y/N No
Year Built 1979
Annual Tax Amount $1,226
Lot Size 8,276 Sqft
Acres 0.19
Property Sub-Type Single Family Residence
Property Description
Cozy one story home with OVERSIZED pool for those hot summer days. Checkout the STUNNING UPGRADED Samsung fridge, it's a conversation starter. BEAUTIFUL quartz countertops in the kitchen, perfect for entertaining. Upgraded Primary bathroom with a tiled shower. Updated lighting throughout. Home is conveniently located minutes away from easy freeway access to anywhere in the city. HUGE CORNER LOT!!
Location
State NV
County Clark
Zoning Single Family
Direction 95 and Valley View, N. on Valley View, E. on Washington, N. on Woodbridge.
Interior
Interior Features Bedroom on Main Level, Ceiling Fan(s), Primary Downstairs
Heating Central, Gas
Cooling Central Air, Electric
Flooring Linoleum, Tile, Vinyl
Fireplaces Number 1
Fireplaces Type Family Room, Wood Burning
Furnishings Unfurnished
Fireplace Yes
Window Features Blinds
Appliance Dryer, Dishwasher, Disposal, Gas Range, Microwave, Refrigerator, Washer
Laundry Gas Dryer Hookup, In Garage
Exterior
Exterior Feature Deck, Patio, Private Yard
Parking Features Attached, Garage
Garage Spaces 2.0
Fence Full, Wood
Pool Pool/Spa Combo
Utilities Available Underground Utilities
Amenities Available None
View Y/N No
Water Access Desc Public
View None
Roof Type Composition,Pitched,Shingle
Porch Deck, Patio
Garage Yes
Private Pool Yes
Building
Lot Description Corner Lot, Cul-De-Sac, Desert Landscaping, Landscaped
Faces East
Story 1
Sewer Public Sewer
Water Public
Construction Status Good Condition,Resale
Schools
Elementary Schools Twin Lakes, Twin Lakes
Middle Schools Gibson Robert O.
High Schools Western
Others
Senior Community No
Tax ID 139-30-616-015
Ownership Single Family Residential
Acceptable Financing Cash, Conventional, FHA, VA Loan
Listing Terms Cash, Conventional, FHA, VA Loan
Financing FHA
Read Less
Want to know what your home might be worth? Contact us for a FREE valuation!

Our team is ready to help you sell your home for the highest possible price ASAP

Copyright 2025 of the Las Vegas REALTORS®. All rights reserved.
Bought with Scott Dale Weichert Realtors-Millennium






