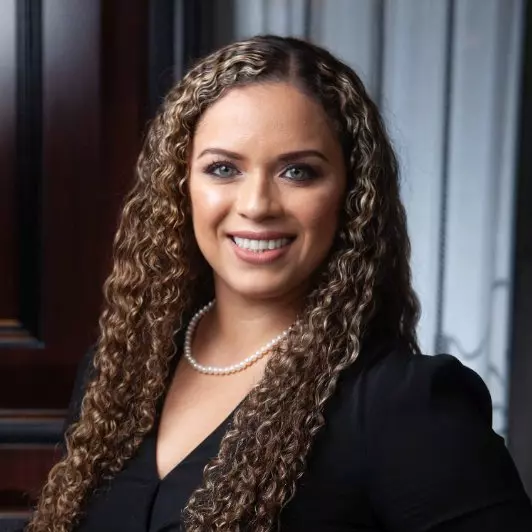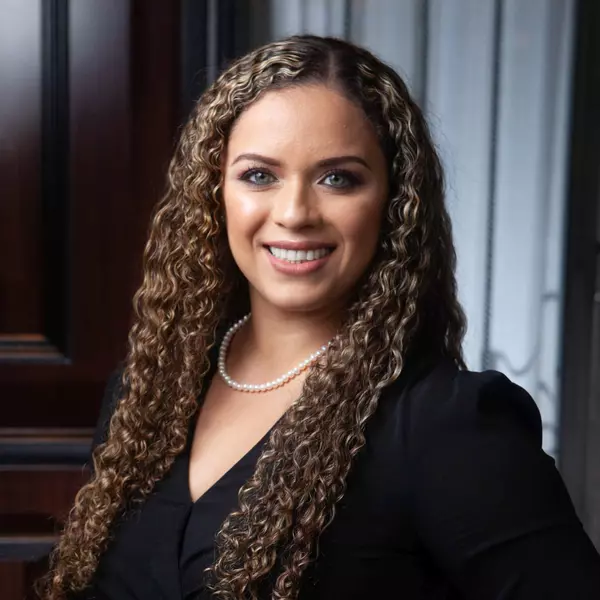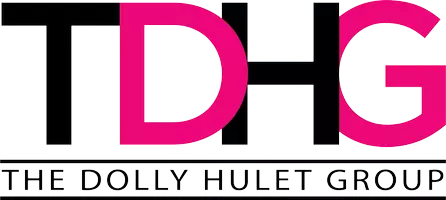$445,000
$449,000
0.9%For more information regarding the value of a property, please contact us for a free consultation.
10926 Florence Hills ST Las Vegas, NV 89141
3 Beds
3 Baths
1,873 SqFt
Key Details
Sold Price $445,000
Property Type Single Family Home
Sub Type Single Family Residence
Listing Status Sold
Purchase Type For Sale
Square Footage 1,873 sqft
Price per Sqft $237
Subdivision Indst Irvin At Southern Highlands
MLS Listing ID 2523445
Sold Date 11/08/23
Style Two Story
Bedrooms 3
Full Baths 2
Half Baths 1
Construction Status Good Condition,Resale
HOA Fees $130/mo
HOA Y/N Yes
Year Built 2007
Annual Tax Amount $2,226
Lot Size 2,613 Sqft
Acres 0.06
Property Sub-Type Single Family Residence
Property Description
Discover modern luxury in this recently remodeled 1,873 sqft home in Southern Highlands. Boasting 3 bedrooms, a den, and a loft, this home perfectly balances style and functionality. The open-concept living space seamlessly connects a stylish kitchen with granite countertops to a spacious living area, while the den offers an ideal workspace. Upstairs brings the versatility of a loft and a inviting retreat of a primary bedroom suite. This home redefines modern living in the sought-after Southern Highlands community.
Location
State NV
County Clark
Zoning Single Family
Direction From 15 freeway, take cactus heading west, left on Dean Martin, Right on Umbria Gardens, Left on Florence Hills, House is on Left.
Interior
Interior Features Ceiling Fan(s)
Heating Central, Gas
Cooling Central Air, Electric
Flooring Carpet, Laminate
Furnishings Unfurnished
Fireplace No
Window Features Blinds,Double Pane Windows
Appliance Dryer, Gas Range, Microwave, Refrigerator, Washer
Laundry Gas Dryer Hookup, Laundry Room, Upper Level
Exterior
Exterior Feature Patio, Private Yard
Parking Features Attached, Garage, Inside Entrance
Garage Spaces 2.0
Fence Block, Back Yard, Wrought Iron
Utilities Available Underground Utilities
Amenities Available Dog Park, Playground, Park
Water Access Desc Public
Roof Type Tile
Porch Patio
Garage Yes
Private Pool No
Building
Lot Description Desert Landscaping, Landscaped, < 1/4 Acre
Faces West
Story 2
Sewer Public Sewer
Water Public
Construction Status Good Condition,Resale
Schools
Elementary Schools Ortwein, Dennis, Ortwein, Dennis
Middle Schools Tarkanian
High Schools Desert Oasis
Others
HOA Name Terrazza
HOA Fee Include Association Management
Senior Community No
Tax ID 177-32-318-059
Acceptable Financing Cash, Conventional, FHA, VA Loan
Listing Terms Cash, Conventional, FHA, VA Loan
Financing Conventional
Read Less
Want to know what your home might be worth? Contact us for a FREE valuation!

Our team is ready to help you sell your home for the highest possible price ASAP

Copyright 2025 of the Las Vegas REALTORS®. All rights reserved.
Bought with Dolly Hulet Urban Nest Realty






