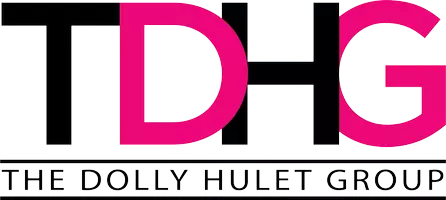$579,000
$579,000
For more information regarding the value of a property, please contact us for a free consultation.
5631 Belgrano Vista DR Las Vegas, NV 89118
4 Beds
3 Baths
2,176 SqFt
Key Details
Sold Price $579,000
Property Type Single Family Home
Sub Type Single Family Residence
Listing Status Sold
Purchase Type For Sale
Square Footage 2,176 sqft
Price per Sqft $266
Subdivision Monterra
MLS Listing ID 2536898
Sold Date 12/21/23
Style Two Story
Bedrooms 4
Full Baths 1
Three Quarter Bath 2
Construction Status Resale,Very Good Condition
HOA Fees $132
HOA Y/N Yes
Year Built 2016
Annual Tax Amount $4,411
Lot Size 5,662 Sqft
Acres 0.13
Property Sub-Type Single Family Residence
Property Description
Discover a tropical haven featuring a private POOL/SPA oasis & panoramic 360° VIEWS of the Strip & mountains from 23x17 rooftop deck. Benefit from recent $79,000 UPGRADES (0.5-3 years). Set on a generous lot, this 4 BR, 3 BA home marries elegance with top-tier SECURITY. Boss Security Screens, ADT cameras, & owned SOLAR PANELS ensure peace & ENERGY EFFICIENCY. Inside, luxury vinyl plank floors throughout. The kitchen shines with granite counters, backsplash, island & SS appliances. The primary suite is a lavish sanctuary with a renovated dual shower & elegant floor-to-ceiling tiles. 3 BRs feature walk-in closets. A versatile enclosed loft, ready for 5th BR conversion, complements downstairs BR. The garage features epoxy flooring, tankless water heater & softener. Outside, savor moments by the 22x12 pristine pool, heated spa, under shaded patio, or on the fresh turf & putting green. New pool pump & AC furnace. This home embodies unparalleled tropical luxury. TRULY A GEM-TOO MUCH TO LIST!
Location
State NV
County Clark
Zoning Single Family
Direction 215 & Jones, North on Jones, West on Russell, North on Torrey Pines, East on Estrella Hills, South on Belgrano Vista to property on right.
Interior
Interior Features Bedroom on Main Level, Ceiling Fan(s)
Heating Central, Gas, High Efficiency
Cooling Central Air, Electric
Flooring Laminate, Luxury Vinyl, Luxury VinylPlank, Tile
Furnishings Unfurnished
Fireplace No
Window Features Blinds,Double Pane Windows
Appliance Convection Oven, Dishwasher, Disposal, Gas Range, Microwave, Refrigerator, Water Softener Owned, Tankless Water Heater
Laundry Cabinets, Gas Dryer Hookup, Laundry Room, Sink, Upper Level
Exterior
Exterior Feature Porch, Patio, Private Yard, Sprinkler/Irrigation
Parking Features Attached, Epoxy Flooring, Garage, Inside Entrance, Shelves, Storage
Garage Spaces 2.0
Fence Block, Back Yard
Pool In Ground, Private
Utilities Available Cable Available
View Y/N Yes
Water Access Desc Public
View City, Mountain(s)
Roof Type Pitched,Tile
Street Surface Paved
Porch Covered, Deck, Patio, Porch, Rooftop
Garage Yes
Private Pool Yes
Building
Lot Description Drip Irrigation/Bubblers, Synthetic Grass, < 1/4 Acre
Faces East
Story 2
Sewer Public Sewer
Water Public
Construction Status Resale,Very Good Condition
Schools
Elementary Schools Earl, Marion B., Earl, Marion B.
Middle Schools Sawyer Grant
High Schools Durango
Others
HOA Name MONTERRA
HOA Fee Include Association Management,Common Areas,Taxes
Senior Community No
Tax ID 163-26-820-012
Security Features Security System Owned,Controlled Access
Acceptable Financing Cash, Conventional, VA Loan
Green/Energy Cert Solar
Listing Terms Cash, Conventional, VA Loan
Financing Conventional
Read Less
Want to know what your home might be worth? Contact us for a FREE valuation!

Our team is ready to help you sell your home for the highest possible price ASAP

Copyright 2025 of the Las Vegas REALTORS®. All rights reserved.
Bought with Mohamad Alame The Agency Las Vegas






