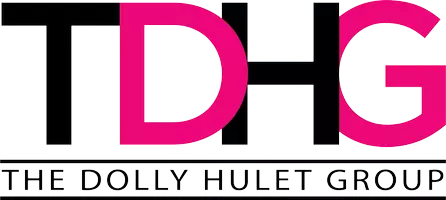$450,000
$449,000
0.2%For more information regarding the value of a property, please contact us for a free consultation.
317 Sharp Edge AVE North Las Vegas, NV 89031
3 Beds
3 Baths
2,354 SqFt
Key Details
Sold Price $450,000
Property Type Single Family Home
Sub Type Single Family Residence
Listing Status Sold
Purchase Type For Sale
Square Footage 2,354 sqft
Price per Sqft $191
Subdivision Sierra Ranch-Village 7
MLS Listing ID 2590870
Sold Date 07/17/24
Style Two Story
Bedrooms 3
Full Baths 2
Half Baths 1
Construction Status Excellent,Resale
HOA Fees $240
HOA Y/N Yes
Year Built 2006
Annual Tax Amount $2,027
Lot Size 6,098 Sqft
Acres 0.14
Property Sub-Type Single Family Residence
Property Description
Beautiful 3 bedroom/3 bath plus full size loft*Formal living upon entry*Formal Dining area*Family room w/fireplace*Kitchen w/granite counters, Island, large breakfast nook, walk in pantry*Primary bedroom w/full size balcony, walk in closet, double sinks, sep shower and tub*Secondary bedrooms up*Hall bath with shower/tub combo and lots of counter space*Full size loft*Close to freeways, shopping, restaurants*
Location
State NV
County Clark
Zoning Single Family
Direction South on 5th st from 215N*Right on Tropical*R on Skiddaw Falls*R on Sharp Edge
Interior
Interior Features Ceiling Fan(s), Window Treatments
Heating Central, Gas
Cooling Central Air, Electric
Flooring Carpet, Ceramic Tile
Fireplaces Number 1
Fireplaces Type Family Room, Gas
Furnishings Unfurnished
Fireplace Yes
Window Features Blinds
Appliance Dryer, Dishwasher, Disposal, Gas Range, Refrigerator, Washer
Laundry Gas Dryer Hookup, Laundry Room
Exterior
Exterior Feature Balcony
Parking Features Attached, Garage, Garage Door Opener, Tandem
Garage Spaces 3.0
Fence Block, Back Yard
Utilities Available Underground Utilities
Water Access Desc Public
Roof Type Tile
Porch Balcony
Garage Yes
Private Pool No
Building
Lot Description Desert Landscaping, Landscaped, < 1/4 Acre
Faces North
Story 2
Sewer Public Sewer
Water Public
Construction Status Excellent,Resale
Schools
Elementary Schools Watson, Frederick W, Watson, Frederick W
Middle Schools Findlay Clifford O.
High Schools Legacy
Others
HOA Name Sierra Ranch
HOA Fee Include Association Management
Senior Community No
Tax ID 124-27-610-031
Acceptable Financing Cash, Conventional, FHA, VA Loan
Listing Terms Cash, Conventional, FHA, VA Loan
Financing FHA
Read Less
Want to know what your home might be worth? Contact us for a FREE valuation!

Our team is ready to help you sell your home for the highest possible price ASAP

Copyright 2026 of the Las Vegas REALTORS®. All rights reserved.
Bought with Dolly Hulet Urban Nest Realty
GET MORE INFORMATION

REALTOR® | License ID: S.171996
9580 W. Sahara Ave., Ste. 200 NV, Las Vegas, Nevada, 89117, USA





