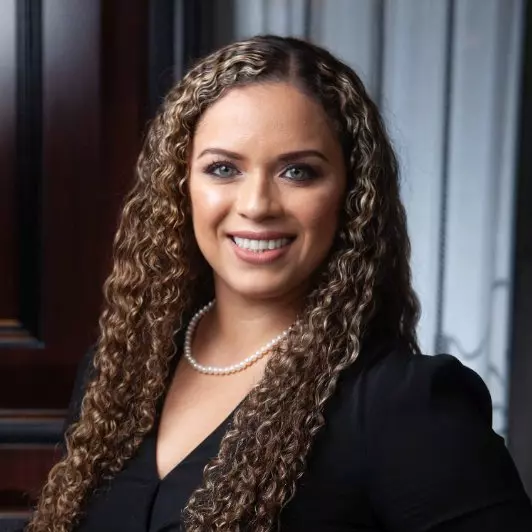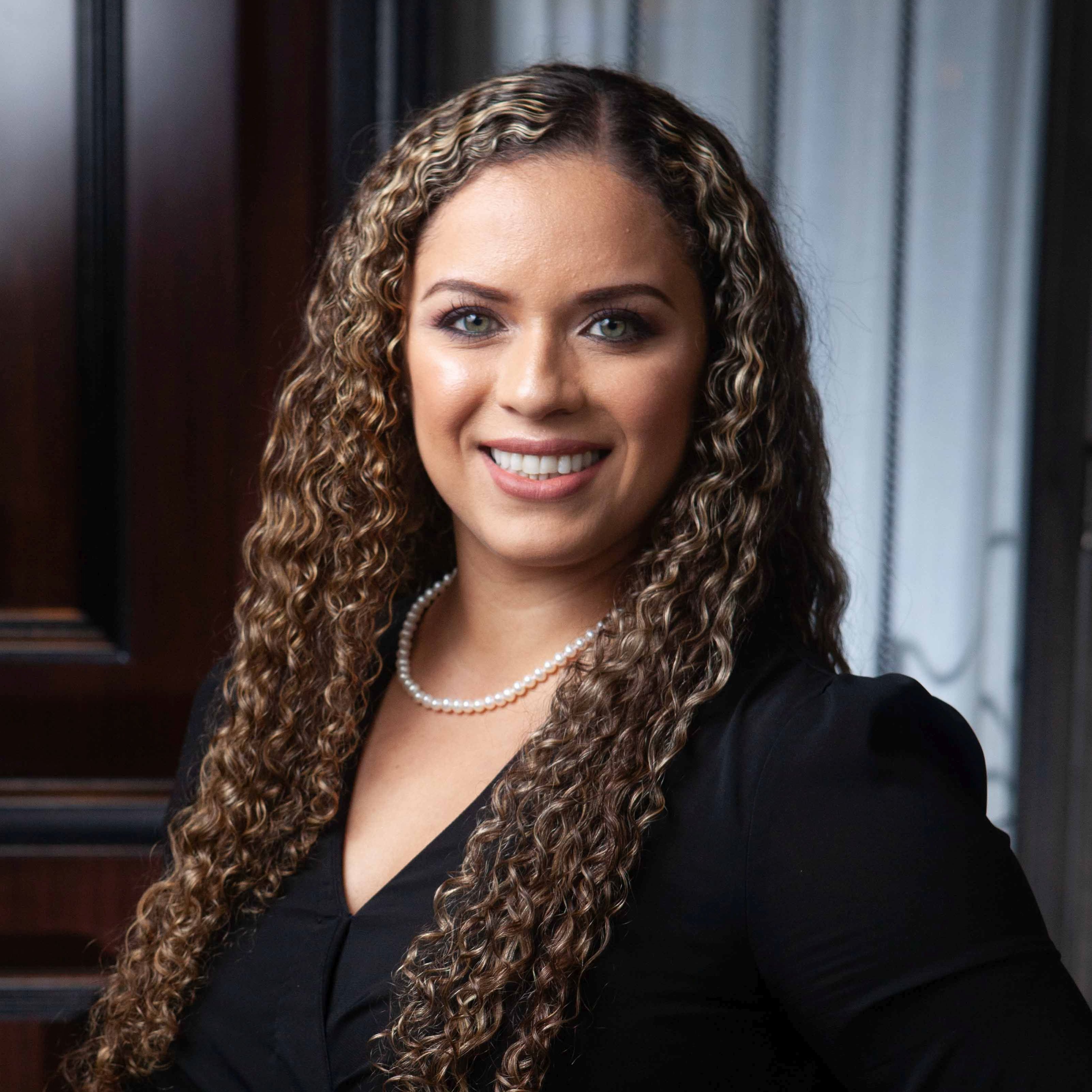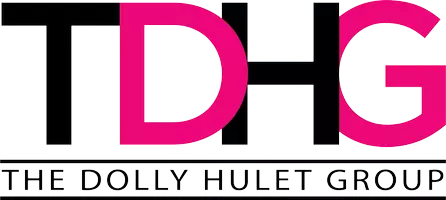$700,000
$714,500
2.0%For more information regarding the value of a property, please contact us for a free consultation.
2026 High Mesa DR Henderson, NV 89012
3 Beds
3 Baths
2,165 SqFt
Key Details
Sold Price $700,000
Property Type Single Family Home
Sub Type Single Family Residence
Listing Status Sold
Purchase Type For Sale
Square Footage 2,165 sqft
Price per Sqft $323
Subdivision Del Webb Communities
MLS Listing ID 2707400
Sold Date 10/01/25
Style One Story
Bedrooms 3
Full Baths 2
Three Quarter Bath 1
Construction Status Excellent,Resale
HOA Fees $95/mo
HOA Y/N Yes
Year Built 1998
Annual Tax Amount $2,555
Lot Size 6,534 Sqft
Acres 0.15
Property Sub-Type Single Family Residence
Property Description
Discover this beautifully updated Pulte "Terravita" single-story home in Sun City MacDonald Ranch, on an elevated lot with breathtaking mountain & foothill views. This 3-bedroom plus a den floor plan includes a private casita with its own entrance, ideal for guests or a home office. One bedroom has a built in Queen Murphy bed. A large lockable gated courtyard welcomes you in, while the rear covered patio offers the perfect spot to relax & enjoy the built in BBQ. The 2.5-car garage provides extra storage & a golf cart area. A pebble stone-coated drive & walkway adds to the home's curb appeal. Inside, enjoy Sunburst shutters & shades, tinted windows on west facing windows, security film on east windows, fresh interior & exterior paint, new flooring, & a new water heater. Over $50,000 in improvements ensure this home is move-in ready. The community offers 36,000 sq ft clubhouse with tennis, pickle ball, arts, crafts, billiards, restaurant, heated pool & spa, 18 hole golf course & more.
Location
State NV
County Clark
Community Pool
Zoning Single Family
Direction From the 215 and Green Valley Pkwy, south to Horizon Ridge, east (R) to High Mesa, north (R) to the property on the right.
Rooms
Other Rooms Guest House
Primary Bedroom Level No
Interior
Interior Features Bedroom on Main Level, Ceiling Fan(s), Primary Downstairs, Window Treatments
Heating Central, Gas, Multiple Heating Units
Cooling Central Air, Electric, 2 Units
Flooring Carpet, Luxury Vinyl Plank
Furnishings Furnished Or Unfurnished
Fireplace No
Window Features Double Pane Windows,Low-Emissivity Windows,Plantation Shutters,Tinted Windows,Window Treatments
Appliance Built-In Electric Oven, Dryer, Dishwasher, Electric Cooktop, Disposal, Gas Water Heater, Microwave, Refrigerator, Water Softener Owned, Water Heater, Water Purifier, Washer
Laundry Cabinets, Electric Dryer Hookup, Main Level, Laundry Room, Sink
Exterior
Exterior Feature Built-in Barbecue, Barbecue, Courtyard, Patio, Sprinkler/Irrigation
Parking Features Attached, Finished Garage, Garage, Golf Cart Garage, Garage Door Opener, Inside Entrance, Private, Shelves, Storage
Garage Spaces 3.0
Fence Partial, Wrought Iron
Pool Community
Community Features Pool
Utilities Available Cable Available, Underground Utilities
Amenities Available Clubhouse, Fitness Center, Golf Course, Pool, Recreation Room, Spa/Hot Tub, Tennis Court(s)
View Y/N Yes
Water Access Desc Public
View Mountain(s)
Roof Type Pitched,Tile
Topography Mountainous
Porch Covered, Patio
Garage Yes
Private Pool No
Building
Lot Description Drip Irrigation/Bubblers, Desert Landscaping, Landscaped, Rocks, Synthetic Grass, Trees, < 1/4 Acre
Faces West
Story 1
Builder Name Pulte
Sewer Public Sewer
Water Public
Additional Building Guest House
Construction Status Excellent,Resale
Schools
Elementary Schools Vanderburg, John C., Vanderburg, John C.
Middle Schools Miller Bob
High Schools Coronado High
Others
HOA Name Sun City Mac Ranch
HOA Fee Include Association Management,Clubhouse,Common Areas,Recreation Facilities,Reserve Fund,Taxes
Senior Community Yes
Tax ID 178-29-514-203
Ownership Single Family Residential
Security Features Security System Owned,Controlled Access
Acceptable Financing Cash, Conventional, VA Loan
Listing Terms Cash, Conventional, VA Loan
Financing Cash
Read Less
Want to know what your home might be worth? Contact us for a FREE valuation!

Our team is ready to help you sell your home for the highest possible price ASAP

Copyright 2025 of the Las Vegas REALTORS®. All rights reserved.
Bought with John Diaz IS Luxury






