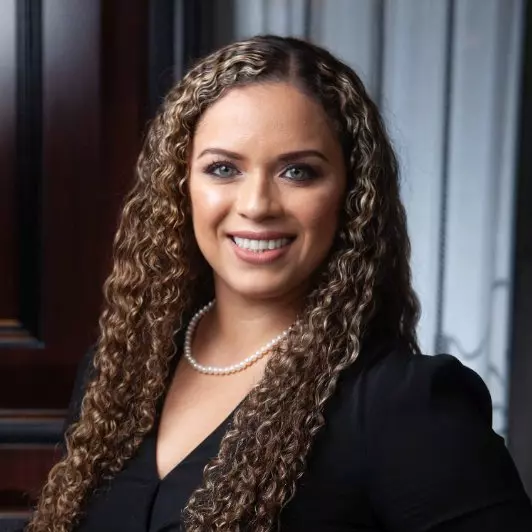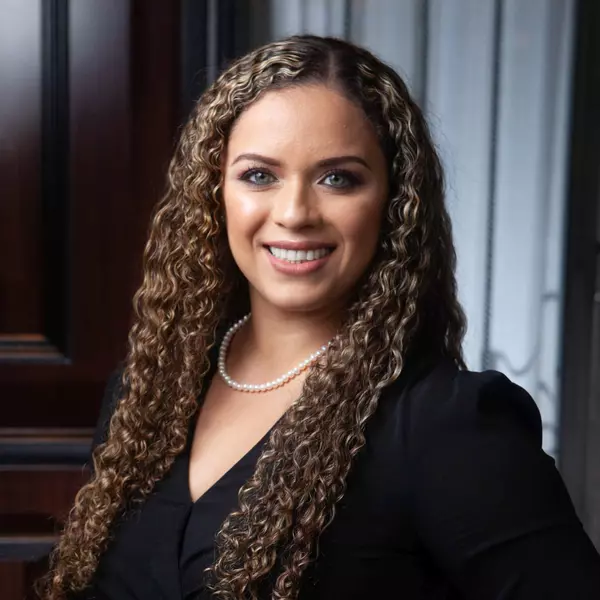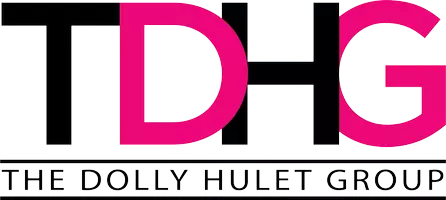$615,000
$630,000
2.4%For more information regarding the value of a property, please contact us for a free consultation.
368 Misty Moonlight ST Henderson, NV 89015
4 Beds
4 Baths
3,668 SqFt
Key Details
Sold Price $615,000
Property Type Single Family Home
Sub Type Single Family Residence
Listing Status Sold
Purchase Type For Sale
Square Footage 3,668 sqft
Price per Sqft $167
Subdivision Indigo Run
MLS Listing ID 2705729
Sold Date 11/20/25
Style Two Story
Bedrooms 4
Full Baths 3
Half Baths 1
Construction Status Good Condition,Resale
HOA Fees $107/mo
HOA Y/N Yes
Year Built 2007
Annual Tax Amount $2,929
Lot Size 6,098 Sqft
Acres 0.14
Property Sub-Type Single Family Residence
Property Description
Call today for your private tour. Located in a gated community with a private park, two blocks from Heritage Park which offers soccer, baseball fields, Aquatic complex, Senior Center, and Bark Park. This move in ready home features 4 bedrooms, 3.5 baths. The primary bedroom and bathroom with two walk-in closets are located on the first floor. Hardwood flooring in primary bedroom and closets. The kitchen features stainless steel appliances, granite countertops, a butler pantry with a wine rack, and generous cabinet storage. The upstairs consist of a large loft, two bedrooms with a jack and jill bathroom, a fourth bedroom, a full bath in the hallway, a large flex room that can be used for a media room, office, or 5th bedroom. 8'x12' work shop in the backyard. No homes behind this home, access to the desert. Rent to own a possibility. Rent $3300 per month
Location
State NV
County Clark
Zoning Single Family
Direction From Boulder and Horizon Drive head East to Newport and turn right and then left on Bet Twice. The entrance to Indigo Run will be on your left. First home on the right after the gate.
Rooms
Other Rooms Shed(s), Workshop
Interior
Interior Features Bedroom on Main Level, Ceiling Fan(s), Primary Downstairs, Pot Rack, Window Treatments, Programmable Thermostat
Heating Central, Gas, Multiple Heating Units
Cooling Central Air, Electric, ENERGY STAR Qualified Equipment, Refrigerated, 2 Units
Flooring Carpet, Ceramic Tile, Hardwood, Tile
Fireplaces Number 2
Fireplaces Type Bedroom, Family Room, Gas, Glass Doors
Furnishings Unfurnished
Fireplace Yes
Window Features Double Pane Windows,Plantation Shutters,Tinted Windows,Window Treatments
Appliance Built-In Gas Oven, Convection Oven, Double Oven, Dishwasher, Gas Cooktop, Disposal, Microwave, Refrigerator, Water Softener Owned
Laundry Gas Dryer Hookup, Main Level, Laundry Room
Exterior
Exterior Feature Balcony, Deck, Patio, Private Yard, Shed, Sprinkler/Irrigation
Parking Features Attached, Exterior Access Door, Garage, Garage Door Opener, Inside Entrance, Private, Storage
Garage Spaces 3.0
Fence Block, Back Yard
Utilities Available Cable Available, Underground Utilities
Amenities Available Gated, Playground, Park
View Y/N Yes
Water Access Desc Public
View Mountain(s)
Roof Type Tile
Street Surface Paved
Porch Balcony, Covered, Deck, Patio
Garage Yes
Private Pool No
Building
Lot Description Back Yard, Corner Lot, Drip Irrigation/Bubblers, Desert Landscaping, Sprinklers In Rear, Landscaped, No Rear Neighbors, Sprinklers Timer, < 1/4 Acre
Faces West
Story 2
Sewer Public Sewer
Water Public
Additional Building Shed(s), Workshop
Construction Status Good Condition,Resale
Schools
Elementary Schools Morrow, Sue H., Morrow, Sue H.
Middle Schools Brown B. Mahlon
High Schools Basic Academy
Others
HOA Name Indigo Run
HOA Fee Include Association Management,Reserve Fund
Senior Community No
Tax ID 179-16-811-039
Ownership Single Family Residential
Acceptable Financing Cash, Conventional, FHA, VA Loan
Listing Terms Cash, Conventional, FHA, VA Loan
Financing Conventional
Read Less
Want to know what your home might be worth? Contact us for a FREE valuation!

Our team is ready to help you sell your home for the highest possible price ASAP

Copyright 2025 of the Las Vegas REALTORS®. All rights reserved.
Bought with Karina G. Moreno LPT Realty, LLC






